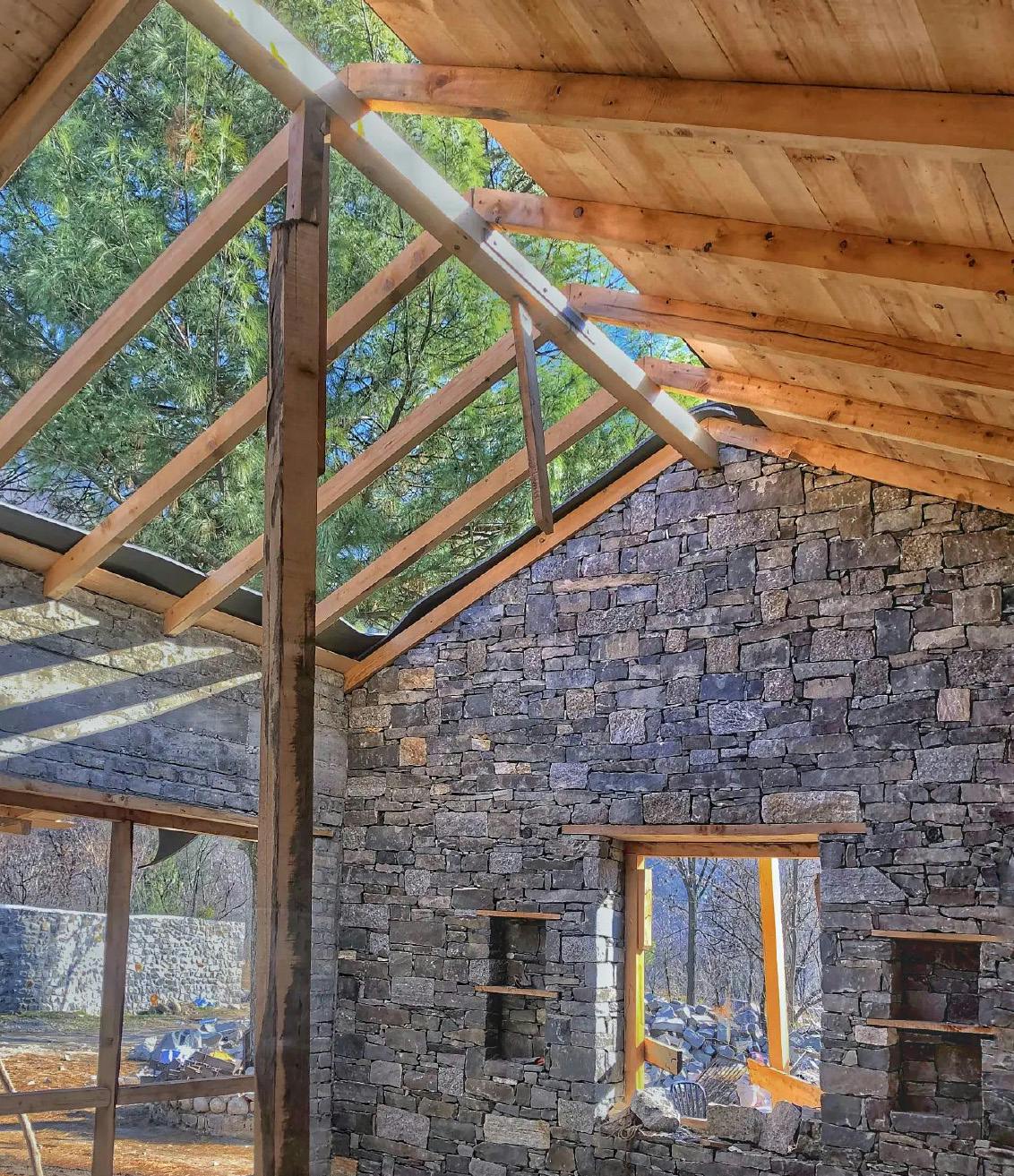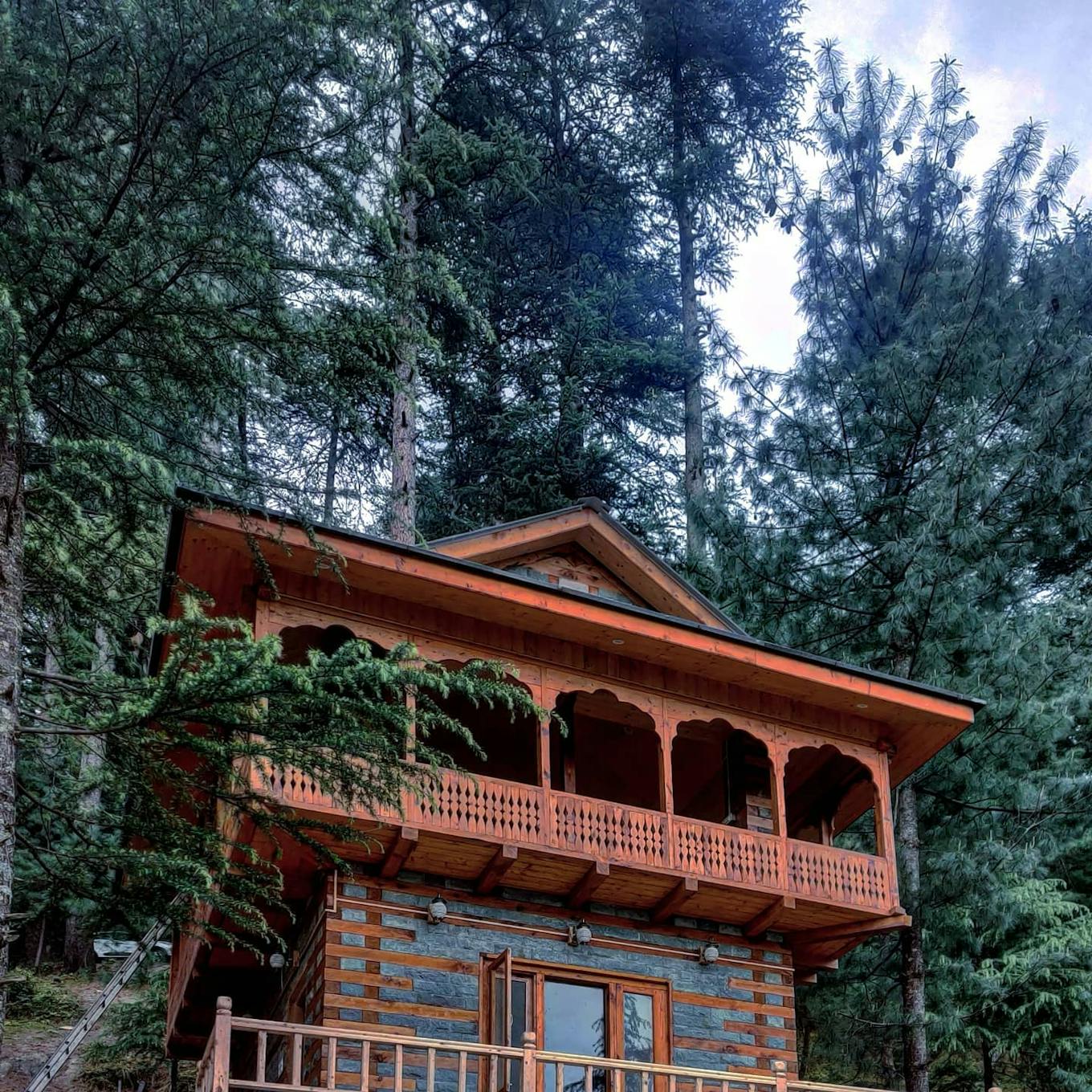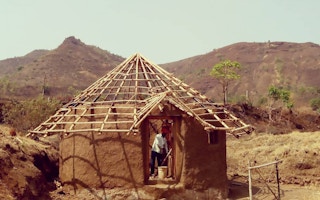If the pandemic triggered eco-consciousness in A. Krishnan, a Chennai-based software professional, the heat waves of April and May and the floods that followed made him into a total sustainability convert.
In Chennai, the capital of Tamil Nadu in south India, people joke that the city has just three types of weather: hot, hotter and hottest. “This summer I thought my flat felt hot because the new apartments around mine were blocking a breeze. But it turns out that the temperature was a lot higher this year,” says Krishnan.
The number of days that hit 40°C or hotter have been more frequent this year. In May 2022, only five days eclipsed 40°C. In May 2023, there were 10 40°C-plus days. In June, there were 15.
“I’m moving to the suburbs to a traditional house since it’s much cooler,” says Krishnan.
An increasing number of Indians are, like Krishan, turning to vernacular architecture – a traditional form of building design that varies according to the climatic conditions of the region and uses locally-sourced construction materials – as temperatures rise and climate change becomes a stark daily reality.
“
Walls should breathe. I avoid plastering and painting. In summer, I don’t need an air-conditioner. In winter, it’s warm inside.
Rajiv Kumaravel, Monarch Architects
Renewed interest in vernacular architecture
Traditional houses have not always enjoyed a good reputation in India, and the perception that natural materials are of inferior quality has lingered, even though many of these buildings have survived for more than a century.
But that perception is changing. Industry experts cite people’s interest in sustainability, growing concern about climate change and a desire to uphold traditional ways of living among the reasons for a renewed interest in vernacular architecture.
“People have become weary of the urban environment. They want to move to villages or return to their hometowns to provide a better environment for their children,” opines Anushree Tendolkar of Dhirty Hands (“dhirty” means mud in Hindi), an environmentally-sensitive architecture firm based in Thane near Mumbai.
As the impacts of climate change are increasingly felt, so more people are thinking about the climate-resilience of their homes.
“There’s been a change in recent years. More people want eco-friendly houses now,” says Rajiv Kumaravel of Tamil Nadu-based Monarch Architects.
Vernacularly designed buildings tend to be cooler than modern dwellings, says Benny Kuriakose, of Benny Kuriakose & Associates, a Chennai-based firm.

Construction of a building using kathkuni elements. Kathkuni is an indigenous construction technique prevalent in the hills of Himachal Pradesh, northern India. Image: Rahul Bhushan
Thermal comfort
A 2021 study by Centre for Sustainable Technologies (CST) at Indian Institute of Science, Bengaluru, found that the indoor temperature of modern houses was 7–10 per cent higher than traditional houses in rural West Bengal.
“Inside my mud house, the temperature is 5–6°C cooler [than outside],” says S. Samyuktha, an architect at Earth Building, who divides her time between Coimbatore in south India and Ladakh in the trans-Himalayan region, where vernacular building styles are still prevalent.
In the south, cob – where balls of mud are mixed with sand, straw or lime depending on the soil, and layered into walls – is predominantly used. In the north, stone and wood are used, or bamboo in some places.
“In the colder north, we try to trap the heat in. In the south, we try to keep the heat out,” explains Samyuktha.
Kumaravel goes by what Laurie Baker, a British-Indian architect who pioneered vernacular sustainable architecture in India, advocated for.
“Baker said that walls should breathe. So I avoid plastering and painting. In summer I don’t need an air-conditioner. In winter, it’s warm inside,” he says.
Samyuktha says that sustainable building design is not only about eco-friendly materials but about human health. Her mother is fully free of knee pain since moving into a mud house with terracotta flooring.
Contemporary relevance
But some question the feasibility of vernacular architecture in cities.
Most vernacular buildings can only be a maximum of three storeys high, with 18 inch-thick walls. But given the space constraints in cities, wall thickness is reduced as the building is supported by concrete columns and beams.
“In urban areas, fusion works better. We can reduce the use of cement by using Laurie Baker’s methods like exposed brick walls or concrete filler slabs,” suggests Aravind Manoharan, a civil engineer and co-founder of Tiruppur-based Magizh Builders.
For sustainability-conscious people living in cities, Tendolkar suggests lime plastering, as it lets the walls breathe, and painting the walls using lime or fine mud coloured with natural pigments. Manoharan uses Chettinad egg white lime plaster that is manually smoothened with stone and does not require a coat of paint.
Experts dismiss concerns about mud walls crumbling in heavy rain. “In traditional construction, we say that the hat and boot – or the roof and foundations – need to be sound; a proper roof overhang will protect the walls,” says Manoharan.
Rahul Bhushan of North, a consultancy based in the cold, earthquake-prone mountains of Himachal Pradesh, points out how traditional kathkuni structures – walls made of criss-crossed wooden beams and stone without any binding material – are earthquake-resilient.
But Kuriakose cautions that not all vernacular techniques are sustainable. In some places, stone quarrying has been banned as excessive quarrying in hilly areas has caused landslides.
“It’s not wrong to use modern materials,” Bhushan says. “It’s not always right to limit yourself to traditional techniques. In building for the future, we need to mix contemporary techniques with vernacular wisdom.”

A resource-efficient building constructed in kathkuni style, with much of the stone and wood reclaimed from old buildings. Image: Rahul Bhushan
Low carbon footprint
Buildings account for about 40 per cent global carbon dioxide emissions – 27 per cent being operational carbon required for heating and cooling and 13 per cent being embodied carbon, the carbon dioxide released when the construction materials are mined, manufactured and transported.
“Whatever the style, we use natural resources. Cement is about 70 per cent limestone. But cement’s embodied energy is high and hence so is the carbon footprint,” says Tendolkar. “At the end of its life, construction debris ends up in landfills and waterbodies. Recycling steel is energy intensive. But lime and mud can be reused and repurposed.”
While the government has introduced Green Ratings for Integrated Habitat Assessment (GRIHA), a sustainability rating system, some point out that it doesn’t include natural materials and vernacular architecture. GRIHA’s case studies only feature alternate materials such as fly ash bricks and paints low in volatile organic compounds.
The Indian Green Building Council (IGBC), a non-government rating initiative, is more inclusive. While listing the buildings done partially or fully using natural materials, M. Anand, IGBC’s deputy executive director, admits that their rating system does not fully incorporate embodied energy, but they’re working on it.
“But our rating promotes awareness of earth-friendly manufacturing and materials,” says Anand.
While the ratings may be a selling point for large construction companies, people like Krishnan question their relevance for small or budget-constrained builders that design and build according to the principles of Laurie Baker. For the all-natural builders, health and climate sensitivity matter more.
Vernacular buildings’ ability to withstand wider temperature variations offer a genuine adaptation solution for India as climate impacts intensify.
Want more India ESG and sustainability news and views? Subscribe to our Eco-Business India newsletter here.

















