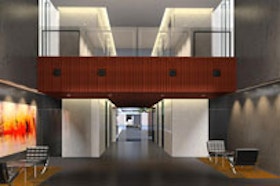Come inside the Cloisters on Hay project, a nine-storey commercial tower built on top of the existing Cloisters Arcade, a 42 year old structure and Perth’s busiest retail arcade.
Subtly rising above the Cloisters Arcade, the tower presents a contemporary office façade with a sustainable core. Home to global engineering firm Aurecon, the building incorporates:
- motion sensor controlled lighting to reduce energy consumption,
- blinds to control glare,
- generous end of trip bike and shower facilities
- High level of IEQ delivered through reduced VOC’s, low internal noise levels, controlled thermal comfort and external views for 60% of the office space.
This challenging project also navigated heritage constraints and community concerns, preserving the historic Cloisters building and an important Port Jackson Fig Tree.
Having already achieved a Green Star Design v3 rating, the project team is now targeting a 5 Star Green Star Office Interiors rating. Want to find out how they did it?
Sponsor/exhibitor contact
Stephanie
[javascript protected email address]
Publish your content with EB Publishing
It's about who you reach. Get your news, events, jobs and thought leadership seen by those who matter to you.











