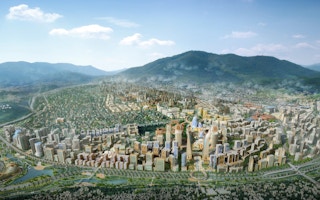Building and urbanisation consultancy Surbana International Consultants might be fairly new on the international scene, but the firm has its foundation firmly laid in decades of building public housing for Singapore. The company was corporatized in 2003 and became known as Surbana Corporation, and earlier this year, the international consultancy arm became independent, tapping on its rich Singaporean urbanisation experience to provide urban solutions for cities across the world.
Earlier in October, it launched three new books documenting its design footprints since its days as the Housing Board’s Building & Development Division. Surbana’s CEO Pang Yee Ean said at the launch that he hoped the books share “Surbana’s knowledge, experience and passion in urbanisation solutions accrued over the years with the public, students and industry practitioners”.
Senior Minister of State for Ministry of Trade and Industry and Ministry of National Development Lee Yi Shyan, who was guest of honour at the launch, noted that Singapore’s expertise in urban solutions is a “strategic area for export”.
“This is precisely what Surbana is doing – always stretching boundaries to bring Singapore-developed urban solutions to growing cities worldwide,” he said.
Eco-Business highlights some of Surbana’s creations profiled in the books.
Red-Dotting the World
This book shares Surbana’s integrated approach and planning processes of its urban planning and design solutions in Asia, Middle East and Africa. It is a cumulation of the firm’s experience in cost effective and efficient planning acquired from the formative years of transforming Singapore into what it is today.
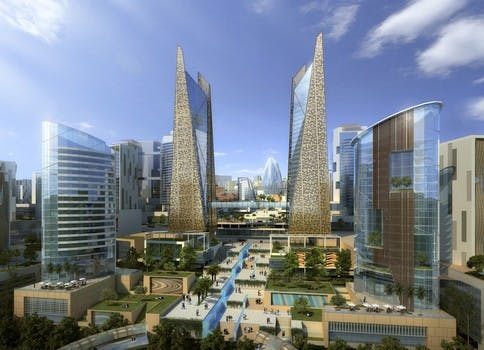 Kigali City master plan, Rwanda, Site area: 730 sq km
Kigali City master plan, Rwanda, Site area: 730 sq kmRwanda, commonly referred to as the “Land of a Thousand Hills”, is witnessing rapid economic growth and development induced by its political stability and progressive policies. Kigali City is increasingly being recognised as one of the important economic hubs of Africa. However, the state of its urban development is undermining its international competitiveness. Lack of affordable housing, inadequate infrastructure, encroachment of environmentally sensitive areas and sprawling development are some of the few issues the City has to deal with.
Today’s economic growth in Kigali is fuelled by rapid urbanization. As the economic hub of the country, its population is projected to grow to about 4 million by 2040, with a working population of over 2.3 million. Within Kigali, there is a shift of economic activity from the traditional agricultural sector to industrial and service sectors. In future, services and knowledge-based industries will be the main drivers of growth, wealth creation and employment.
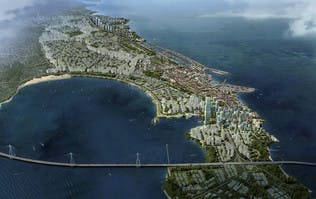
Kigali embarked on the master planning process in 2006 with the initiation of Kigali Conceptual Master Plan which was approved in 2008. Subsequently, several sub area plans were developed to provide detail plans for different parts of the City to guide the development and growth across the City.
In 2012, the City of Kigali commissioned detailed plans for Gasabo and Kicukiro districts to complete the City Master Plan. This also facilitates the review of the planning direction and strategies for the entire City and helps in developing a comprehensive citywide zoning plan which integrates all previous plans and policies.
Mumbai Metropolitan Region Concept Plan, India, Site area: 4,355 sq km
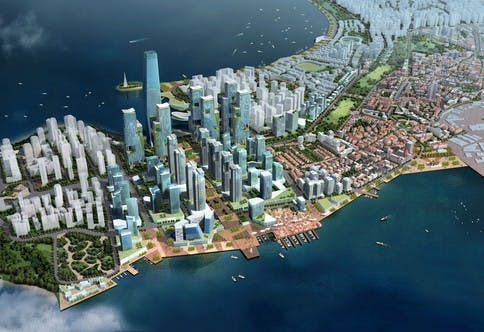 Mumbai - the financial capital of India is set to become the world’s largest city by 2052 with a population of 44 million. However, hobbled by limited state funds, lack of state-owned land, and a rigid policy framework, Mumbai is facing a sharp decline in urban environment and economic prowess. Compounding these challenges are pressing issues such as a severe shortfall in employment, housing, infrastructure and social amenities.
Mumbai - the financial capital of India is set to become the world’s largest city by 2052 with a population of 44 million. However, hobbled by limited state funds, lack of state-owned land, and a rigid policy framework, Mumbai is facing a sharp decline in urban environment and economic prowess. Compounding these challenges are pressing issues such as a severe shortfall in employment, housing, infrastructure and social amenities.
Surbana was engaged by the client to develop a solution that would transform the Mumbai Metropolitan Region into a world-class metropolis with a vibrant economy and a globally comparable quality of life. To reposition the City in the international stage, the Concept Plan envisioned it to be “A Global City – the financial and cultural gateway of South Asia”.
The Concept Plan addressed the City’s resource limitations by increasing government land bank through land reclamation to the east of the city core. A two-fold expansion of the Central Business District would relieve the development pressure in the existing core, while reviving the older parts of the City.
New cross harbour connections to the future development areas, extensive rail networks and decentralization of employment nodes are also proposed to mitigate the city’s traffic congestion. The regional urban areas are reorganized into self-sustaining satellite cities ensuring adequate affordable housing, public greens, social amenities and urban infrastructure. In addition, the Concept Plan proposed to develop a new logistics hub with new airport and container port.
Housing People – affordable housing solutions for the 21st century
This book aims to fill the gap between theory and practice, providing accessible information on how affordable housing can be built well, at the right price and in the right way for the people it is intended to house. Showcasing designs for rental housing in Woodlands to brand new mass housing in Punggol, the book strives to interest a wider audience beyond Singapore, provoking discussion and debate amongst students, practitioners and policy makers alike.
Vertical city regeneration - Central Horizon, Toa Payoh
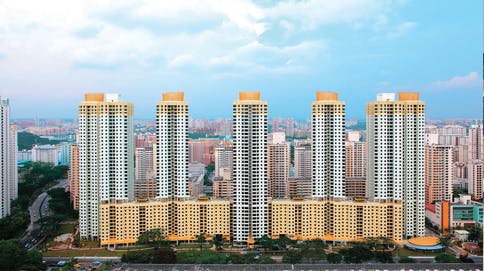
Central Horizon is an exemplary architectural response to Singapore’s growing housing needs, meeting the challenge of regeneration with a visually striking, high-density solution. Built on the site of Singapore’s once longest, curved residential block, this redevelopment project skilfully negotiates a brief to house three times as many people as the previous housing parcel, while still maintaining a visual porosity and a sense of cohesion with the site’s long-standing surroundings.
Here, the past defines the identity of the new, with Central Horizon following the same characteristic arc-shaped footprint as its predecessor. But the development then goes further, to mould its own new and distinct iconic profile using a language of ‘urban windows’ to break the solidity of the vertical form and keep the neighbourhood horizon unobstructed.
At street level, Central Horizon is graced by a row of mature rain trees retained from the previous development. These hold memories and bring shade to a new generation of residents. Opening out beyond them is the
strong, continuous facade of the podium block, serving occupants at ground level with shops, an eating house, meeting points, pedestrian throughways and 10 storeys of residential units.
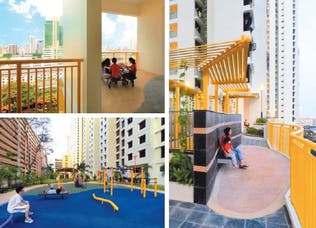
Built symmetrically, the central block of the podium acts as the keystone of the development. Placed slightly forward, it creates a landmark entrance, and is the drop-off point and direct connection to the nearby bus stop. Intersecting the podium are five high-rise tower blocks, ascending 40 storeys and boasting full-height windows to take advantage of the city view.
This iconic building ushers in a new era in public housing quality. It delivers attractive, sustainable high-rise housing within a considerably constrained site, and offers spacious accommodation for the entire demographic spectrum, ranging from young couples through to families and the elderly. This residential complex combines, with sensitivity, the living memories of an existing community with the needs of an ever-changing city.
Innovating a sustainable future - Treelodge, Punggol
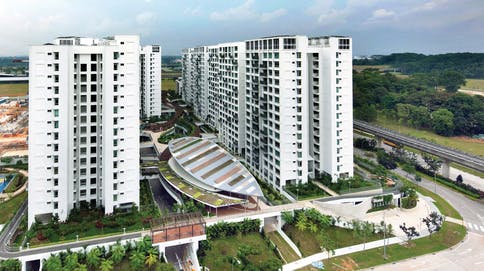
Treelodge@Punggol is Singapore’s first public housing project to be awarded the BCA Green Mark Platinum Award. Flagged as a test-bed project to explore the feasibility and cost-effectiveness of building sustainable residences, this development showcases an innovative affordable housing model for the future.
Cutting-edge design and ecological solutions are integrated throughout the precinct, from the ground-level car parking facilities through to its apartments and communal spaces above. Inspired by Singapore’s tropical trees, the project draws its concept from the symbiotic relationship between a plant and its parasitic host. The major structural blocks are the support and nutrient providers for a variety of green elements, which are integrated both vertically and horizontally.
From street level, pedestrians take a series of gradual ramps and steps to a lightweight ‘ecodeck’ of walkways and planters. This seamless line of lateral green connects the communal amenities and living spaces, while concealing the parking lots below.
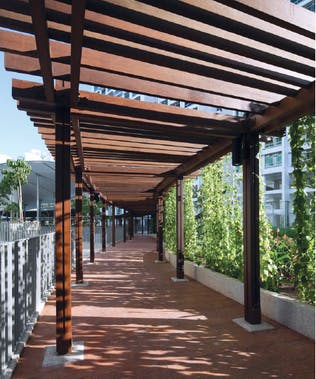
For it to be a sustainable ‘eco precinct’, the optimisation of power resources and the use of alternative energy are essential. Extensive greening of the rooftops provides an efficient solution for reducing heat gain to the uppermost residential units, while nearly 2,000 square metres of solar panels collect enough energy to power the common areas.
With the ever-growing demand on natural resources, the management of water usage and waste disposal is also crucial for sustainable living. Rainwater harvesting tanks on the rooftops provide water to the lower levels by the use of gravity, for plant irrigation and maintenance of the common areas. Residents are also encouraged to participate in the green lifestyle experience as each unit is equipped with water-efficient fittings, such as a dual flushing-cum-integrated basin-toilet pedestal system. They are also given easy access to a refuse chute system for recyclable waste.
This project achieves measurable results to prove that ‘building green’ can be cost effective; it is proof that quality living and a high degree of comfort are compatible with the goals of environmental sustainability.
1oN
This is a selection of architectural design works by Surbana Architects and showcases a selection of its work in Singapore, the city of 1 degree North. Over the last decade, Surbana has imparted the principles of good quality architecture from its rich experience in housing to a very broad spectrum of design typologies.
Van Kleef Aquatic Science Centre
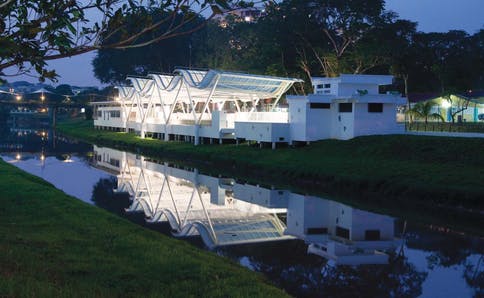 The Aquatic Sceince Centre is a water research centre situated along the natural embankment of Sungei Ulu Pandan. The first-of-its-kind facility has a design that responds intimately to its context both environmentally as well as an urban form. Elevated off the river bed, it retains the land and waterway’s biodiversity, and counters any extreme climate changes - it is designed to be above the highest possible flood level.
The Aquatic Sceince Centre is a water research centre situated along the natural embankment of Sungei Ulu Pandan. The first-of-its-kind facility has a design that responds intimately to its context both environmentally as well as an urban form. Elevated off the river bed, it retains the land and waterway’s biodiversity, and counters any extreme climate changes - it is designed to be above the highest possible flood level.
CleanTech One
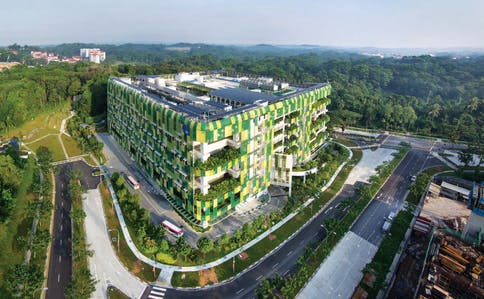 CleanTech One (CTO) condenses a usable floor area of almost half a million square feet into a compact capsule-like form. This is achieved through the use of the perforated screens that wrap the building, producing an image of leaves and branches on the facade.
CleanTech One (CTO) condenses a usable floor area of almost half a million square feet into a compact capsule-like form. This is achieved through the use of the perforated screens that wrap the building, producing an image of leaves and branches on the facade.
The building blends in well with its green environment, as part of a larger environmental research park being developed by JTC (Singapore). Details such as the almost fully exposed corridors that ring the upper tenanted zones, and the deep recessed skygardens fronting the east and western elevations, are examples of design decisions that are anchored on a simple passive design logic.
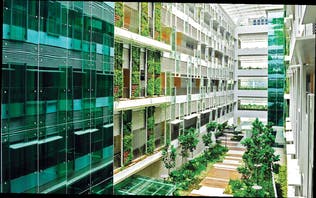
Negative spaces become active zones of orchestrated incidental use. Key to CTO’s design concept is the “Living Atrium” which is a publicly accessible zone stitched to the building’s immediate surrounding via the two ends of a green landscaped ribbon.

