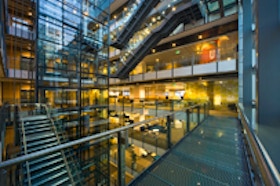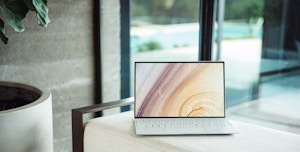Once known for its industrial past, Sydney Olympic Park is now a dynamic and diverse place to live, work and play. As a corporate location this precinct is also a sustainability hot spot, thanks to a number of exceptional Green Star developments including 5 Murray Rose Avenue and the Commonwealth Bank Campus.
5 Murray Rose Avenue
6 Star Green Star—Office Design and As Built
Named after Australia’s legendary swimmer, this building forms the first stage GPT’s $200 million Murray Rose Business Park – the fist speculative business park of this scale outside Sydney CBD.
Developed to world leading sustainability practice, 5 Murray Rose incorporates:
- A solar installation that will contribute 25% of the base-building’s peak load, one of the largest solar installations in an Australian commercial building
- High performance glazing used in conjunction with fixed and automated shading, optimised for each facade orientation to maximise the passive efficiency of the design
- During the winter morning warm-up cycle the building is able to circulate return air to preheat the building prior to occupancy. This reduces energy consumption associated with warming outside air to the building during unoccupied periods
- High levels of accessibility and end-of-trip facilities to support active transport choices.
Commonwealth Bank Campus - 2 and 4 Dawn Fraser Avenue
5 StarGreen Star—Office Design, As Built and Interiors
This campus style development is a key part of Commonwealth Bank’s strategy to reduce their footprint from thirteen buildings to just three.
Consisting of two A-grade office buildings, connected by sky bridges and internal streets, this development has the feeling of a small town rather than just a building. Achieving a Green Star trifecta, sustainability initiatives include:
- Located within the SOP Water Reclamation and Management Scheme area – both buildings use recycled water for toilet flushing
- Reduced energy use through electrical sub-metering, T5 light fittings, switched zones, and light sensors in meeting rooms
- Tenants can access and monitor real-time data on power and water via a sophisticated web portal
- Enclosed terrace spaces with operable façade louvers allow the occupants to open the façade to create naturally ventilated spaces, reducing the reliance on air-conditioning for cooling purposes
- A highly-efficient façade employing high-performance glazing and external sun shading
- Use of low VOC materials throughout the fitout.
Publish your content with EB Publishing
It's about who you reach. Get your news, events, jobs and thought leadership seen by those who matter to you.




