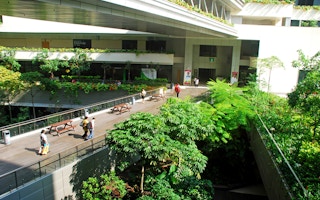When it rained at the ward tower of Khoo Teck Puat Hospital (KTPH), a 590-bed facility in Yishun, Singapore, nurses dashed to close the numerous louvre windows that lined the facade of the block. In the rush, some windows were closed too forcefully, causing dents that led to water seepage.
It was not a problem that the hospital staff thought they would have, when they were consulted on the hospital design, recalls Jerry Ong, the architect who played a big role in designing the award-winning building that opened in 2010.
The purpose of the louvre windows was to provide ventilation and natural lighting across the block, reducing the need for artificial lights and energy-guzzling air-conditioning. Nonetheless, it took a while for the staff to get used to the windows, because of Singapore’s tropical climate.
“You get rain and thunderstorms, then bright sunshine the next minute. The weather will flip-flop,” says Ong, in an exclusive interview with Eco-Business during Singapore Green Building Week, which ran from 12-14 September.
“The hospital is designed to be very open. All the lobbies and corridors are naturally ventilated, but you have to wrestle with the weather,” says Ong, adding that staff eventually adapted by positioning the louver windows at a 45 degree angle, optimising airflow and at the same time, preventing rain from coming in.
Initial problems caused by the louvre windows showed how occupants have an equally important role to play in making a green building successful. A sustainable design is not enough.
KTPH went on to win numerous awards for its green and energy efficient design, such as the President’s Design Award (Design of the Year) in 2011. Ong himself was awarded the Green Building Individual Award (Commendation) by the Building and Construction Authority in May 2013.
Despite these awards, Ong’s work with KTPH was “never over” and today, he is still learning from feedback gathered during the operational phrase. Beyond its primary focus of catering to patients’ needs, Ong now feels that hospitals need to become more people-centric and staff-centric.
“
Anybody can make a functional hospital. But to transcend functionality and to touch the building’s users - that’s challenging part.
Jerry Ong, senior vice-president, architecture, CPG Consultants
Ong was a young architect at CPG Consultants in 2005 when his boss sent him to participate in a design competition for the new KTPH hospital. At that time, Ong had been with CPG Consultants for two years, and had no prior experience in hospital design.
“But that was exactly what he wanted. He wanted a fresh look at how people design hospitals,” says Ong, who never expected to be an architect specialising in health infrastructure.
Prior to the construction of KTPH, the last generation of Singapore hospitals had been built in the late 1990s, and they include Changi General Hospital and Tan Tock Seng Hospital. Unlike these older hospitals, KTPH had the luxury of being built on an empty site in Yishun in the northern part of Singapore.
Ong’s design went on to win the competition for the best “site response.” The KPTH adapted well to the adjacent stormwater pond, turning it into a park that could serve multiple groups from the hospital and neighbourhood.
New aquatic plants were introduced to the pond, and its concrete edges were hacked away. A walking trail linked the park to the hospital and the surrounding neighbourhood. Greenery can also be found at many levels of KPTH, creating an impression of a hospital deeply enmeshed in a garden.
Hospitals are technically very complex buildings governed by stringent requirements. For example, controlled environments such as operating theatres, laboratories and clinics must be air-conditioned and not subject to natural ventilation. So, Ong and his team provided natural ventilation for just 35 per cent of the building, and not the 50 per cent they originally aimed for.
After completing the design for KPTH, Ong was also involved in the development of Ng Teng Fong hospital, Jurong Community Hospital and National Centre for Infectious Disease in Singapore. He has also led teams to develop international projects such as the Sime Darby Medical Centre ParkCity in Kuala Lumpur and Indus Medical Campus in Karachi.
In Ong’s opinion, hospital architects need to cater to the “software”—the mindsets and organisational culture of the occupants—not just the hardware of the building. Besides creating a comfortable environment for the patients and their visitors, hospitals need to be comfortable places for hospital staff too.
“Nowadays, it is so hard to get (hospital) staff. So you want to create an environment where they feel comfortable, where if they want to relax, they can relax. It is a very stressful job,” saysOng.
In order to design a people-centric hospital, architects must consult stakeholders at the “design stage” and have a good understanding of the hospital’s work processes.
For example, medical stores could have been decentralised at the design stage as one way to ease the logistical burdens that nurses face, Ong suggests. Currently, many hospitals locate medical stores centrally, and so hospital staff have to walk long distances to obtain new supplies.
In addition, members of the public visit the hospital on a regular basis because it is a community asset. “At Khoo Teck Puat hospital, you have people coming in to jog, to eat breakfast, and students coming in to study,” says Ong. “The hospital no longer caters just to the sick. It caters to everybody, even the healthy. So, you need to have a broad appeal.”
To engage stakeholders, architects need to be empathetic and place themselves in the shoes of building users.
“If I am the patient, if I am lying on the bed, what will I see? What will I feel? Is everything within reach?” says Ong. “Anybody can make a functional hospital. But to transcend functionality and to touch the building’s users - that’s the challenging part.”


















