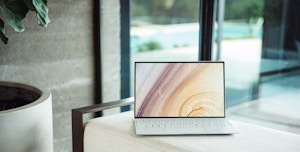The Australian Conservation Foundation’s head office in Melbourne, the 60L Green Building, was designed to minimise its impact on the environment when it opened in 2002 - but has it measured up ?
The public will be able to judge that on the weekend of 30 and 31 July when this building along with 74 other historic and sustainable buildings in Melbourne will open their doors.
Meanwhile 60L’s building manager, Andrew Gemmell spoke to The Fifth Estate about his views on how the building has performed.
The general principles adopted for it were to:
- Create a quality building that is commercially viable
- Minimise the consumption of materials and maximise their reuse
- Protect the natural environment by astute selection and use of materials
- Minimise energy consumption and greenhouse gas emissions
- Minimise the consumption of mains water and maximise recycling of treated wastewater
- Adopt environmentally sound and healthy work practices during both construction and occupancy
Instead of being a side issue, environmental design, energy and resource use became the critical focus of the building design.
Nine years later, Mr Gemmell says he is “very happy” with its electrical performance.
“It uses one third of the electricity of conventionally built buildings although it is not as good as the designer hoped,” he said.
“The designer had hoped for 50 kilowatts per square metre per annum, but it is closer to about 76 kilowatts per square metre. I have been told other green buildings struggle to get below 80.
“We started recycling black water in 2008, but stopped it a month ago because it has proved to be too expensive and too difficult to manage but we will increase the capacity to harvest water off the roof with an extra tank. We expect to be using 95 per cent less mains water than buildings of the same size.
“We needed to run a lot of pumps for the black water (sewage) and it’s an expensive burden in terms of the electricity performance. It goes through three stages of filters, then through ultra violet sterilisation to be used as potable water.
“The initial plant provided for black water treatment was not up to scratch. Contractors couldn’t get it going for years.
“Contractors won’t provide blackwater treatment plants unless they process 40 000 litres a day. We could process only a maximum of 4500 litres a day.
“It is used in other buildings, 30 storey high rise buildings have plant, equipment and control systems, I had to knock on the side of the tank to see what levels were in there.
“We pride ourself on our use of recycling materials wherever possible, and make sure the tenants do their fitouts using only approved materials.
Some 10 organisations are on the waiting list to move in, “so they are obviously attracted by what we are doing and our current tenants are happy.
“We did a survey of staff and they found the building very pleasant to work in, with natural air flows and natural light through skylights.”
“We don’t have wind turbines, one of the aims of the project was to be commercially viable and we didn’t want to spent upfront capital, “ Mr Gemmell said.
The building’s thermal chimneys have temperature sensored window louvers which have natural cooling and air circulation.
Electricity
Sixty four photovoltaic cells on the roof generate between 10 per cent and 30 per cent of the common area electricity used in the building; the remainder is 100 per cent green power purchased from an electricity retailer
Ventilation and airconditioning
Light wells have louvers in them which open between 19 and 26 degrees. Each tenancy has its own air conditioning unit which can be turned on when the louvers are shut below 19 degrees in winter and above 26 degrees in summer.
The term active mode is used when it is below 19 degrees or above 26 degrees.
Each tenancy has louver windows which can be manually opened to allow more outside air if needed.
Water use
Water is captured from the roof. For every one millimetre of rainfall 1000 litres goes into the tanks.
All bathroom, shower and kitchen taps have low water use fixtures including waterless urinals in men’s toilets with no odours.
80 per cent less mains water is used than buildings of the same size and class.
Sewage treatment plant is being decommissioned (due to not enough throughput).
There is a syphonic drainage system – more efficient, smaller downpipe, less material used.
There are hot water tanks on the roof with their own solar panels, which provide enough hot water to the bathrooms for the maximum building design capacity of 250 people.
Electric heat tracing keeps heat in the hot water pipes.
Materials
Second hand materials are used wherever possible; timber floor, door and window frames.
Carpet tiles are 60 per cent recycled nylon – replacing damaged tiles is much easier than the whole area.
Bricks are all second hand. Many bricks from this site were cleaned on site without acid washing.
Bio paint used throughout to avoid the toxins used in regular paints.
Green leases
Residual materials are separated: paper, bottles and cans (co-mingled) plus true residuals.
Landlord must approve fit-outs proposed by tenants: air flow, natural light and materials not to emit volatile organic compounds.
Open weekend events
The weekend, organised by the non for profit organisation Melbourne Open House, will also include the Goods Shed, the first 5 star Green Star heritage listed building in Victoria and the Anzac Gothic Bank.
Activities at 60L, 60 Leicester St, Carlton will include a tour of the building and seminars on topics ranging from incorporating green elements into home and office to the future of the uranium industry following the Fukushima disaster.
















